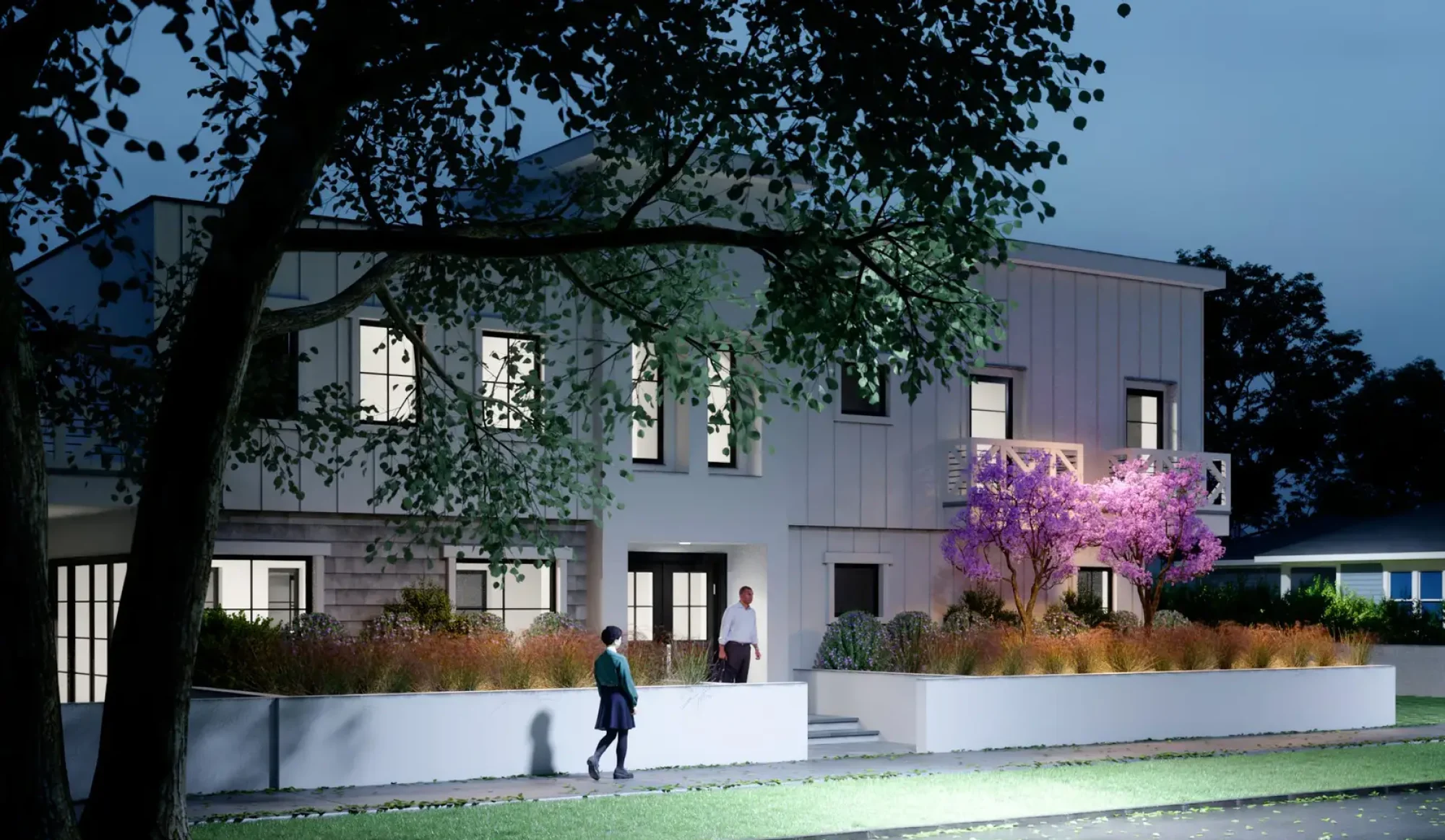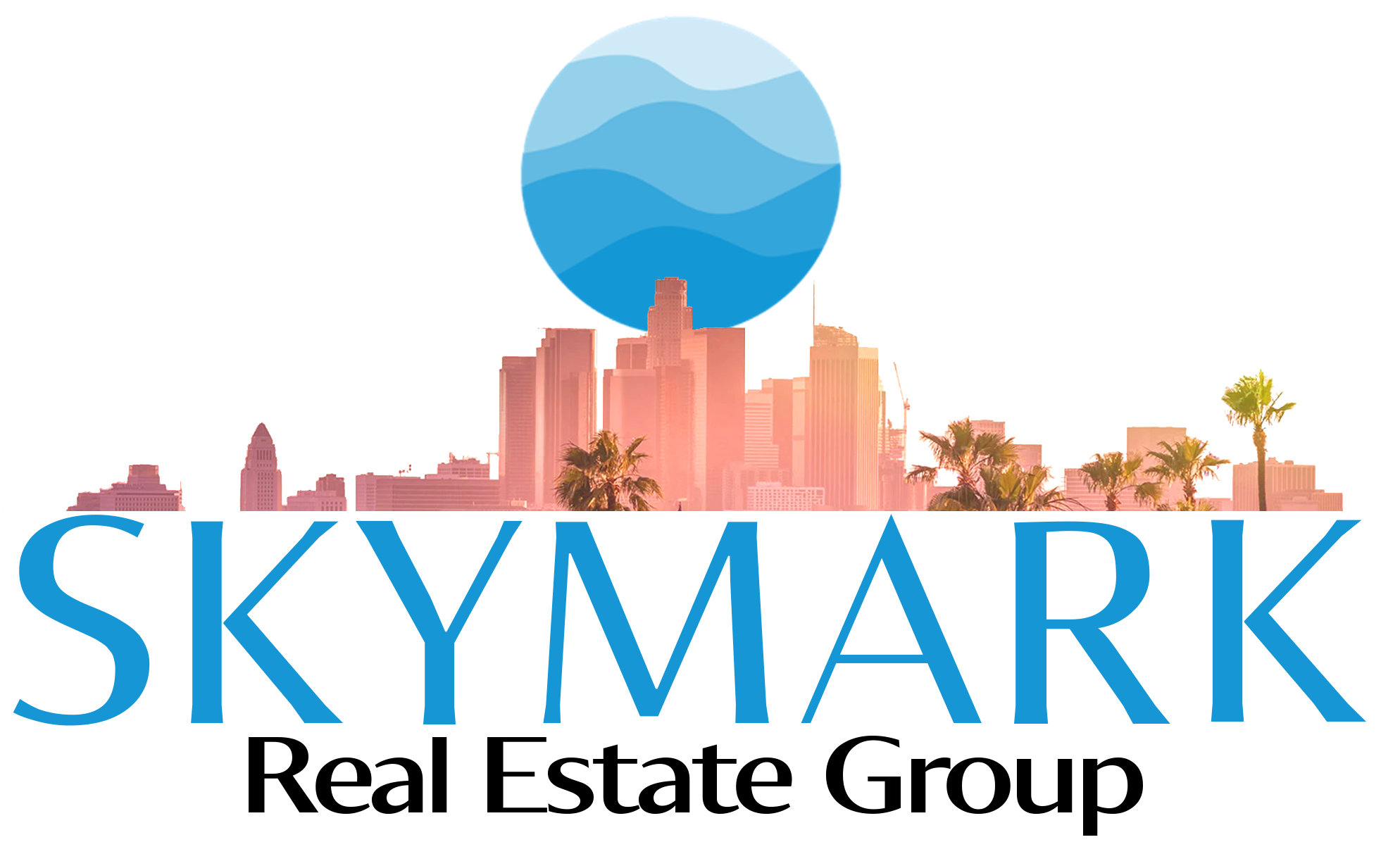Sale Prices Starting at $1,325,000
4 Bedrooms, 4 Baths
2,700 sqft – 3,000 sqft Interior
2,500 – 4,500 Sqft Lots
4 Bedrooms
4 Baths
Upstairs Library Nook
Large Laundry Room
Large Open Floorplan
Luxury Kitchen, Pantry, Center Island, Upgraded Appliances, Copious Cabinets and Storage
Solar Panels
Car Charging Hookup
Fire Sprinklers thruout
Linear Gas Fireplace
Private Yard
Private 2 Car Garage
Private Entrance Office (on some models)
Low Impact Landscape and Water Retention System
Large Closets in each Room
Huge Balcony, Deck and Covered Patio Space
Introducing an exclusive new development of 9 luxury homes designed to balance the privacy of standalone living with the convenience of a close-knit community. These spacious residences feature 4 bedrooms, 4 baths, and open floorplans spanning 2,700 to 3,000 sqft, with expansive 10-foot ceilings and modern finishes throughout. Each home boasts a stunning cook’s kitchen with a large center island, premium appliances, granite counters, and semi-custom cabinetry. Bedrooms feature ample closets and direct access to private balconies, while the primary suites offer walk-in closets and spa-like bathrooms with soaking tubs and separate showers. Step outside to enjoy private yards and covered patios accessible through walls of glass, and benefit from energy-efficient features like solar panels, LED lighting, and dual HVAC systems. Each home includes a 2-car attached garage with EV charging, rainwater storage, and is pre-wired for ATT fiberoptic and Spectrum. (lot sizes vary from house to house, there is an HOA but no required HOA Fees, this listing is for Phase 1 houses, other phases tbd as completed).

