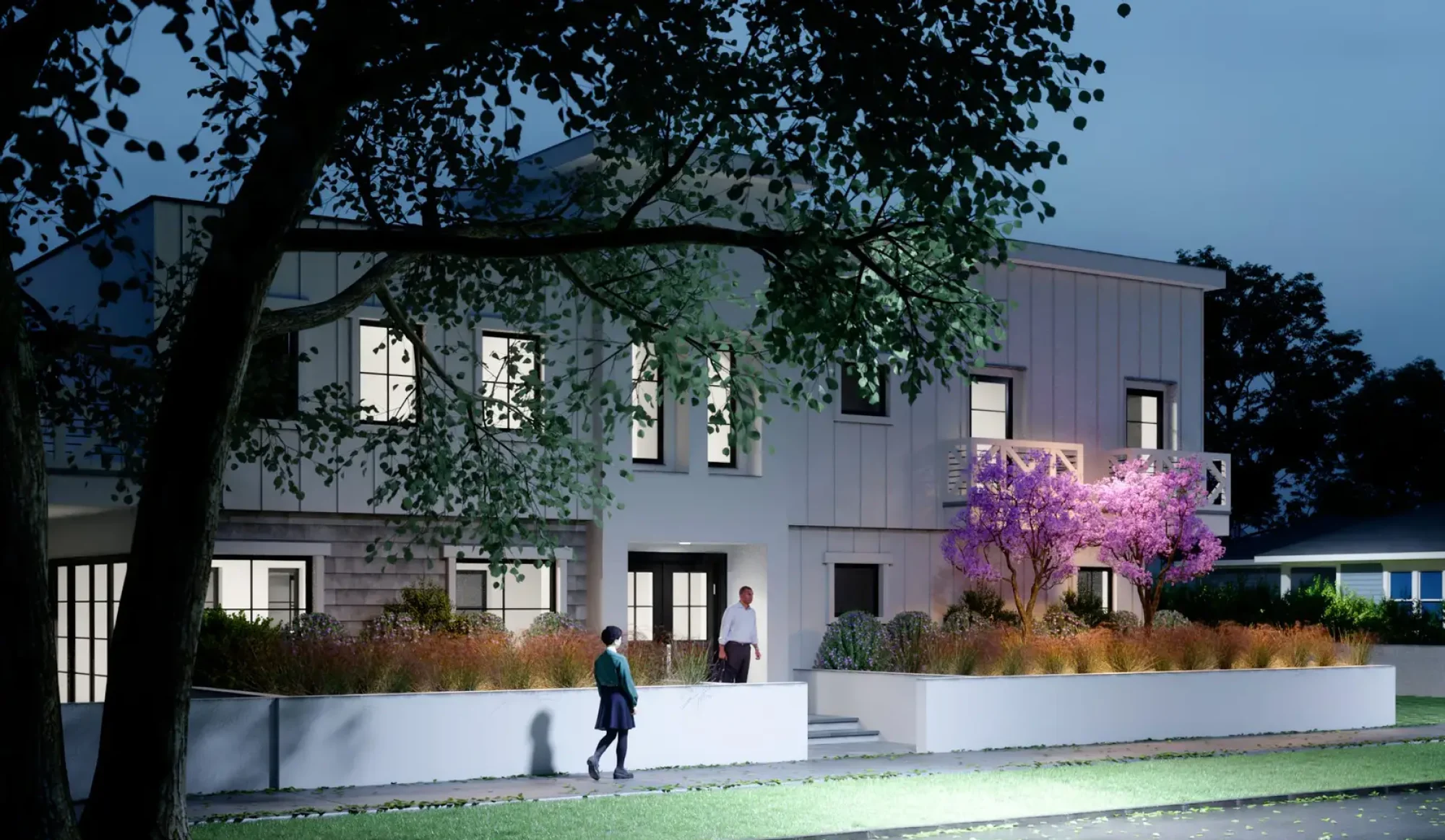This project is composed of 9 New Homes.
There are 3 different floorplans; “A”, “B”, “C”
See Site Plan Page here for locations
All Renderings, Floorplans, and drawings are for reference purposes only. Variations exist in exact construction,finish materials, colors, windows, doors, and other details. Buyers are strongly advised to verify all details about the house for themselves and in consulation appropriate professionals.

